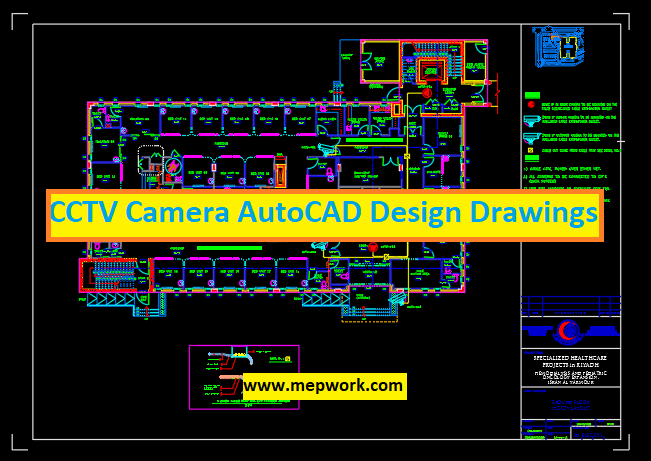Download free AutoCAD drawings for CCTV camera projects including plans and schematic diagrams for the CCTV systems. We added many cctv layout drawings for different types of buildings such as supermarket, hotel building, health care building and we will upload more in the future.
Download also: CCTV Camera AutoCAD blocks and also Free CCTV AutoCAD Riser Diagram DWG
https://www.mepwork.com/2024/04/cctv-camera-autocad-riser-diagram.html
 |
| CCTV Camera AutoCAD Design Drawings |
How to design a Security camera system?
The CCTV system is designed by following the following steps:
1. Determine the purpose of the monitoring system
2. Choosing the right camera type
3. Selection of control and recording equipment
4. Choosing the monitor screens
5. Choosing cabling system
6. Choosing the right power supply type
7. Supports selection
8. Camera covers selection
CCTV Security Camera CAD Drawings:
The following files are samples CAD dwg files for security camera projects, you can take them as reference for your next design, download them now:
Download CCTV AutoCAD dwg for Hospital Project
Download CCTV CAD drawings for hotel building
Download CCTV camera drawings for supermarket
The above projects include also CCTV schematic Diagram for the security camera systems, the files are all drawings in AutoCAD.








0 Comments
Do Not Promote Your Business or Your Website Here. Spam Comments Will Be Deleted.