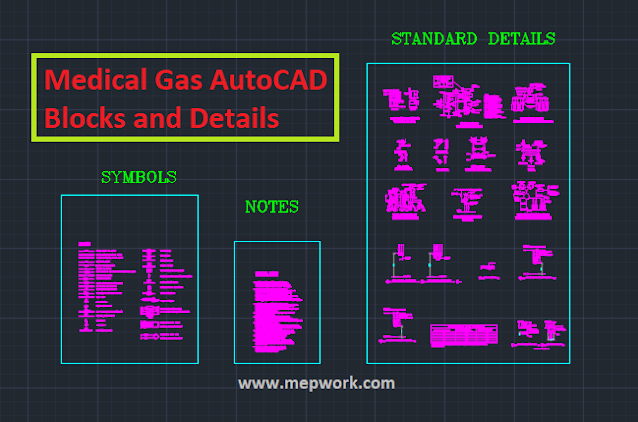Download free AutoCAD blocks for medical gas systems, the dwg file includes legends, details and notes for design and installation of medical gas piping.
These AutoCAD blocks will help you in making designs and shop drawing for medical gas piping systems in hospitals or clinics buildings.
Download also: Medical Gas Project AutoCAD Drawings with Calculations and also: Medical gas course pdf
 |
| AutoCAD Blocks dwg |
What are the medical gas systems?
Medical gas systems are the modern means of supplying medical units with various medical gases through networks of pipes. The benefit of these systems appears in reducing both the use of cylinders and the labor used in transporting them as well as security, storage, and noise issues. Therefore, the use of medical gas systems has become common these days, the use of cylinders has proven to be very difficult to transport and safety, both for their size and weight or high pressure.
Download Medical Gas AutoCAD Blocks for Free
Medical gas legends dwg:
- Air filter(s)
- Oil monitor
- Service outlet
- Utility center
- Medical gas outlet station
- Flexible connector (pipe isolators)
- vacuum relief valve
- Filter muffler, air intake
- Solids separator
- Vacuum exhaust
- Medical gas zone valves in wall box with pressure gauge
- Medical gas anest. Column with ball valved connections
- Medical gas equip. Boom with ball valved connections
- Medical vacuum pip. System
- Medical compressed air pipe system
- Surgical compressed air pipe system
- Oxygen pip. System
- Nitrous oxide pip. System
- Nitrogen pip. System
- Waste anesthetic gas scavenging disposal pip. System air intake pip. System
- Exhaust pipe System
- Medical gas column line ball valve riser manual shutoff valve
- Floor service shutoff valve
- Corridor/room zone shutoff valve check valve
- Automatic drain
- Pressure relief valve
- High-low pressure switch (sensor) pressure /vacuum gauge
- Bottle slide
- Drain plug
- Moisture indicator
Medical gas standard installation details dwg:
- Medical gas outlets typical arrangement
- Isolation valve fixing
- Zone service unit and alarm panel (2 gas)
- Single threaded rod pipe (2 gas)
- Slab pipe support (2 gas)
- Typical emergency oxygen inlet
- Typical illustration triplex medical
- Surgical vacuum pump system schematic
- Hangers
- Trapeze hanger
- Wall pipe support
- Clip pipe support
- Typical emergency low pressure oxygen inlet box detail
- Typical bulk oxygen tank schematic flow diagram
- Typical cylinder manifold system without reserve supply (schematic)








0 Comments
Do Not Promote Your Business or Your Website Here. Spam Comments Will Be Deleted.